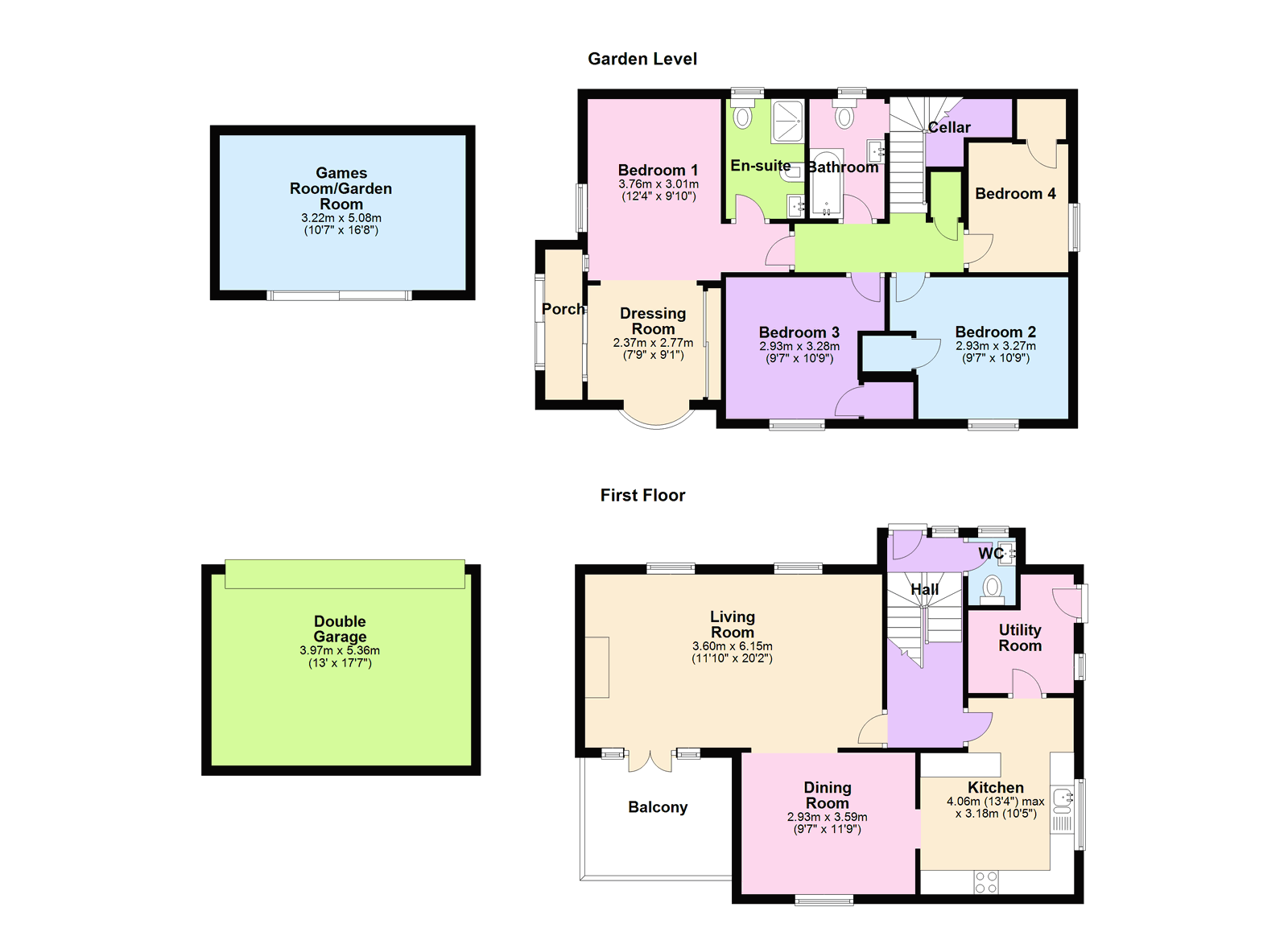Offers Over £500,000
Detached House Bedrooms
x4 Bathrooms
x2 Reception rooms
x2

Key features
4 Bedroom Detached House
Elevated Mature Southerly Facing Gardens
Views To Western Beacon
Double Garage And Garden/Games Room
En Suite Shower Room
Dressing Room
Feature Balcony
Upvc Double Glazing
Gas Central Heating
Popular Location Close to Local Amenities
Property Description
A unique 4 bedroom detached house, architect designed and built in 1977, located on a delightful elevated southerly facing plot overlooking Ivybridge and the Erme Valley with views towards Western Beacon. The house offers reverse level accommodation with an entrance hall and cloakroom at entry level and living room with feature veranda and open fire, dining room, kitchen and utility room on the first floor. At garden level are the 4 bedrooms, en suite, family bathroom and cellar. The house is Upvc double glazed and gas centrally heated. There are good sized mature gently sloping gardens. There is a double garage with garden/games room beneath. EPC D 67. No onward chain.
Entrance Level
Entrance Hall
Cloakroom
First Floor
Landing
Kitchen - 3.12m x 2.92m (10'2" x 9'6")
Utility Room
Living Room - 6.15m x 3.62m (20'2" x 11'10")
Dining Room - 3.57m x 2.92m (11'8" x 9'6")
Garden Level
Hallway
Bedroom 1 - 3.62m x 3.03m (11'10" x 9'11")
Dressing Room - 2.3m x 2.76m (7'6" x 9'0")
Side Porch
Ensuite Shower
Family Bathroom - 2.63m x 1.63m (8'7" x 5'4")
Bedroom 2 - 3.15m x 2.97m (10'4" x 9'8")
Bedroom 3 - 2.94m x 2.92m (9'7" x 9'6")
Bedroom 4 - 2.83m x 2.44m (9'3" x 8'0")
Exterior
Double Garage - 5.39m x 4.8m (17'8" x 15'8")
Tenure
Council Tax
Request a call back
Whether you’ve only just started thinking about moving, or have done all your research and are ready to get the show on the road, we’re waiting to hear from you and ready to answer any questions you may have
