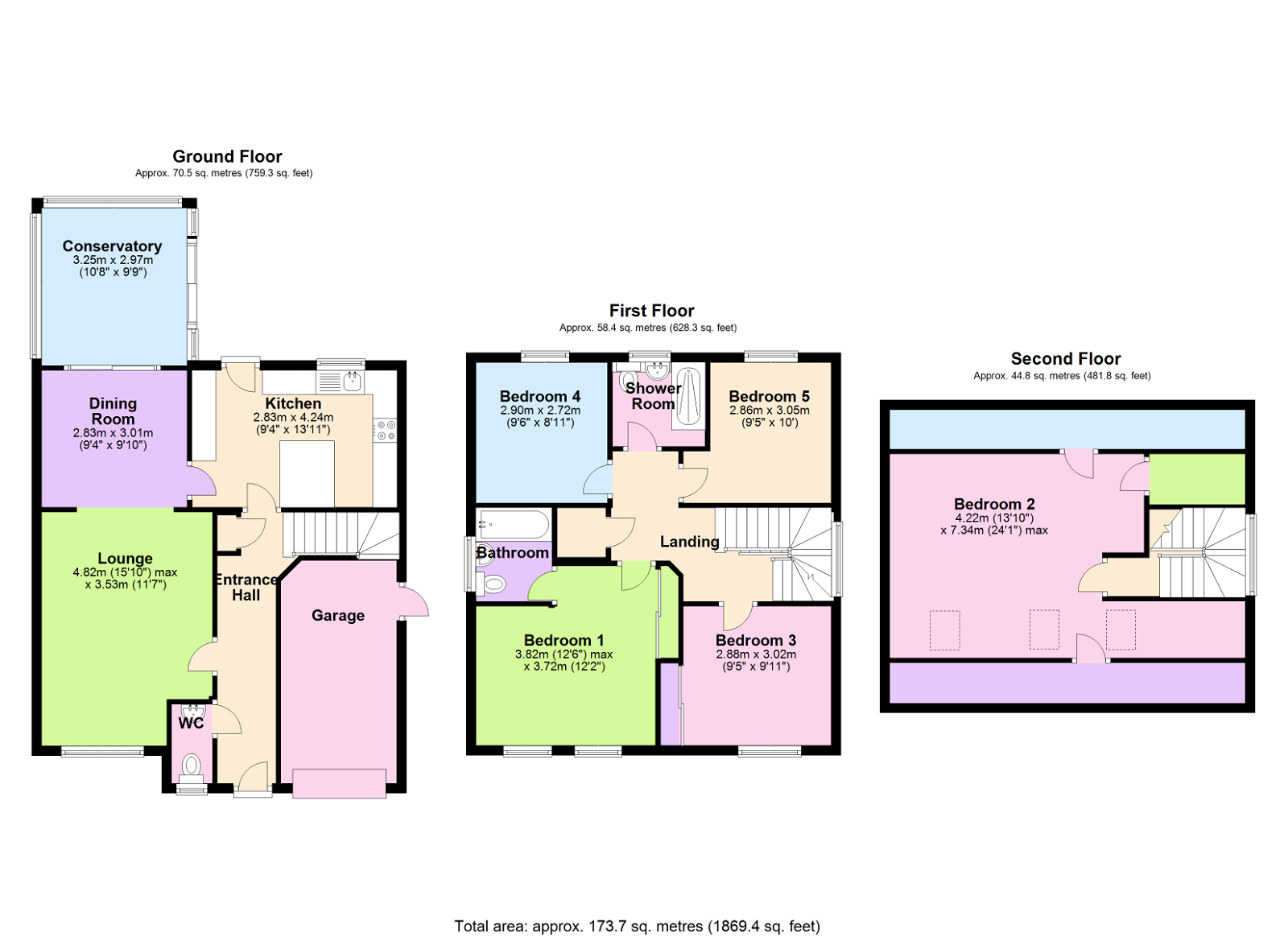VIEWING ESSENTIAL! This five bedroom detached family home is arranged over three floors and offers spacious and versatile accommodation. Finished to a very high standard the property offers accommodation to include, lounge, separate dining room, conservatory, newly fitted kitchen and downstairs WC to the ground floor, with four double bedrooms, master en-suite bathroom and newly fitted shower room to the first floor. On the second floor you will find a spacious bedroom which could be used as a play room, home office or a multitude of other purposes. Outside there is an enclosed, level rear garden, integral garage and driveway parking for two vehicles. EPC D 59
Entrance Hallway
Entered via a double glazed front door, doors leading to the lounge, kitchen and WC, tiled flooring, door to storage cupboard, stairs rising to the first floor accommodation.
Lounge - 4.82m x 3.53m (15'9" x 11'6")
A spacious room with opening into the dining room. Double glazed window to the front elevation, radiator, feature living flame effect electric fire with surround.
Dining Room - 2.83m x 3.01m (9'3" x 9'10")
A generously sized formal dining area with sliding patio doors leading out to the conservatory. Radiator. Door leading to the kitchen.
Conservatory - 3.25m x 2.97m (10'7" x 9'8")
A double glazed conservatory with brick built base. Sliding Patio doors providing access to the rear garden.
Kitchen - 2.83m x 4.24m (9'3" x 13'10")
A modern and stylish kitchen that has been refitted in the last 12 months. The kitchen comprises of a range of high gloss base and eye level units with contrasting work surfaces and matching island unit. Glass splashbacks. Double glazed window and double glazed door to the rear elevation. Two built-in eye level electric ovens with grill, induction hob and under-unit extractor hood. Space for under counter fridge and freezer, plumbing for washing machine and space for tumble dryer. Tiled flooring.
First Floor Landing
Double glazed window to the side elevation. Radiator, Doors leading to the bedrooms, shower room and airing cupboard. Stairs rising to the second floor.
Bedroom 1 - 3.82m x 3.72m (12'6" x 12'2")
A spacious master bedroom with two double glazed windows to the front elevation. Radiator. Built in mirror front wardrobes offering ample hanging space and shelving. Door to the en-suite bathroom.
En-Suite Bathroom
Fitted with a modern three piece suite to include panelled bath with hand shower attachment over, low level WC and pedestal wash hand basin. Frosted double glazed window to the side elevation. Tiled flooring.
Bedroom 3 - 2.88m x 3.02m (9'5" x 9'10")
Double glazed window to the front elevation. Radiator. Built in mirror fronted wardrobes offering ample hanging space and shelving.
Bedroom 4 - 2.9m x 2.72m (9'6" x 8'11")
Double glazed window to the rear elevation. Radiator.
Bedroom 5 - 2.86m x 3.05m (9'4" x 10'0")
Double glazed window to the rear elevation. Radiator.
Shower Room
A modern and stylish shower room that has been refitted in the last 12 months. The shower room comprises of walk-in shower enclosure with rainwater shower head and glass screen, wash hand basin with built in storage underneath and low level WC. Frosted double glazed window to the rear elevation. Tiled flooring. Chrome heated towel rail.
Second Floor Landing
Double glazed window to the side elevation. Door to bedroom 2.
Bedroom 2 - 4.22m x 7.34m (13'10" x 24'0")
An incredibly spacious bedroom that could be used for a multitude of different purposes. Three velux windows to the front elevation. Door to walk-in storage cupboard. Two half height doors providing access to the eaves space. Radiator.
Outside
To the front of the property there is driveway parking for two vehicles which lead to the garage and front entrance door. There is a low maintenance garden area to the left hand side of the driveway. To the side of the property there is a pathway which leads to the rear garden and service door to the garage. To the rear of the property there is a decked area which is accessed from both the kitchen and conservatory. The remainder of the garden is laid to lawn with raised beds to the rear. The garden is fully enclosed with a pathway that leads down the side of the property.
Garage
An integral single garage with up and over door and double glazed door to the side providing access to the side pathway.
Council Tax Band
Band E
Tenure
Freehold

