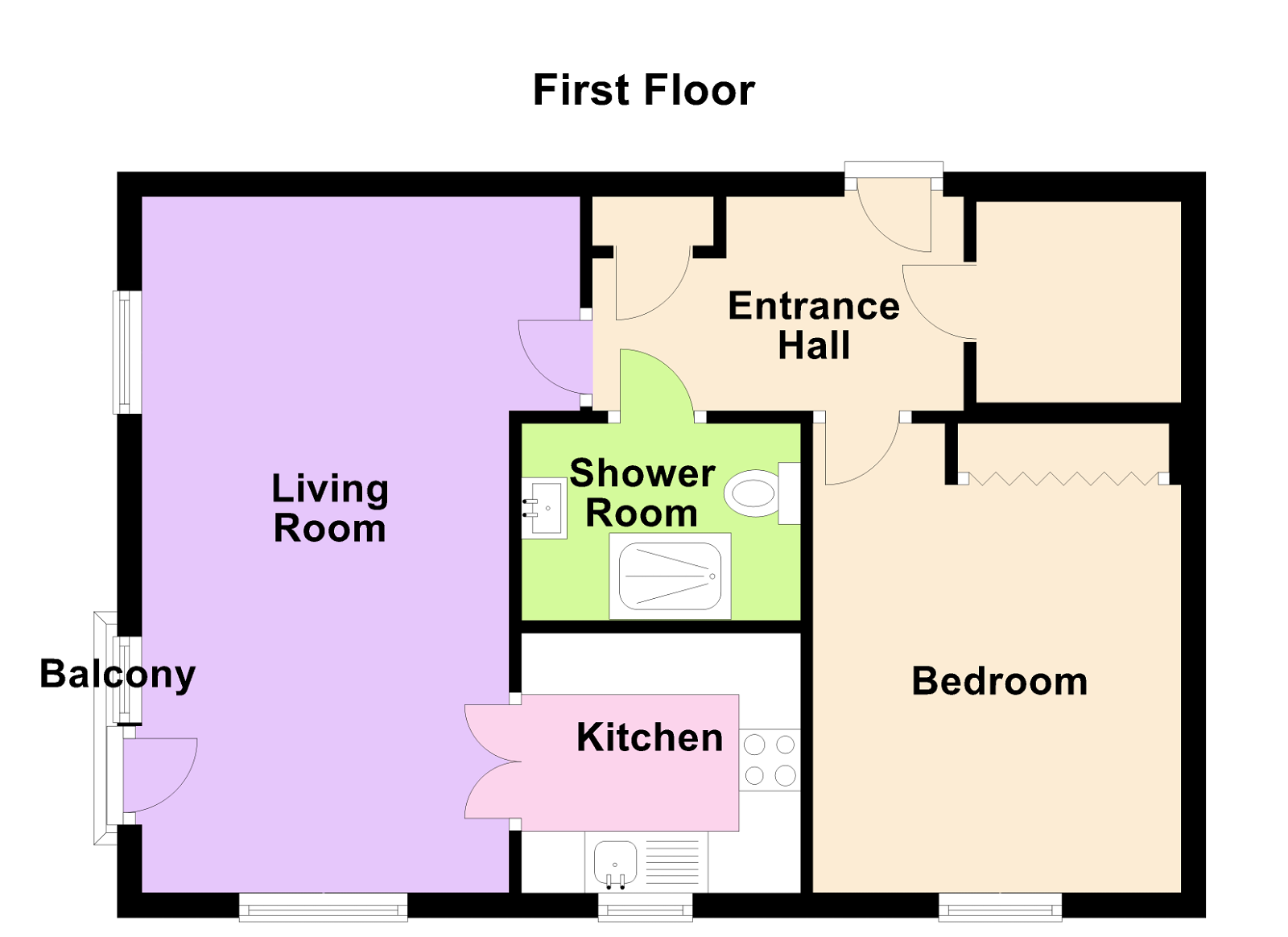Guide Price £155,000
Flat Bedrooms
x1 Bathrooms
x1 Reception rooms
x1

Key features
First Floor Retirement Flat
Upvc Double Glazing
Economy 7 Heating
Prime Central Location
Communal Facillities
No Chain
EPC 84 B
Property Description
FIRST FLOOR
ENTRANCE HALL Built in airing cupboard housing hot water heater, cloaks cupboard.
LIVING ROOM 17' 8" x 10' 1" (5.41m x 3.09m) A double aspect room with Upvc double glazed windows to side and rear and door opening with Juliet balcony, night storage heater.
KITCHEN 7' 4" x 7' 0" (2.26m x 2.15m) Range of base units, wall cupboards and work surfaces, single drainer sink unit, built in oven, hob and extractor. Window to the rear elevation.
BEDROOM 9' 6" x 9' 3" (2.90m x 2.82m) Upvc double glazed window to rear, built in wardrobe, night storage heater.
SHOWER ROOM 7' 0" x 5' 3" (2.14m x 1.62m) With shower cubicle, wash basin and low level WC. Extractor.
EXTERIOR Grosvenor Court has the benefit of communal parking and gardens.
COMMUNAL FACILITIES Grosvenor Court is a McCarthy and stone built development of retirement flats. The flats have use of communal facilities to include a residents lounge, laundry, visitors guest suite, an on site day manager and the use of the parking and gardens.
TENURE The flat is held on a 125 year lease from approx. 2005. The service charge is in the order of £2,845.00 pa with an annual ground rent of £395.00.
COUNCIL TAX Band A.
EPC B 84
Request a call back
Whether you’ve only just started thinking about moving, or have done all your research and are ready to get the show on the road, we’re waiting to hear from you and ready to answer any questions you may have
