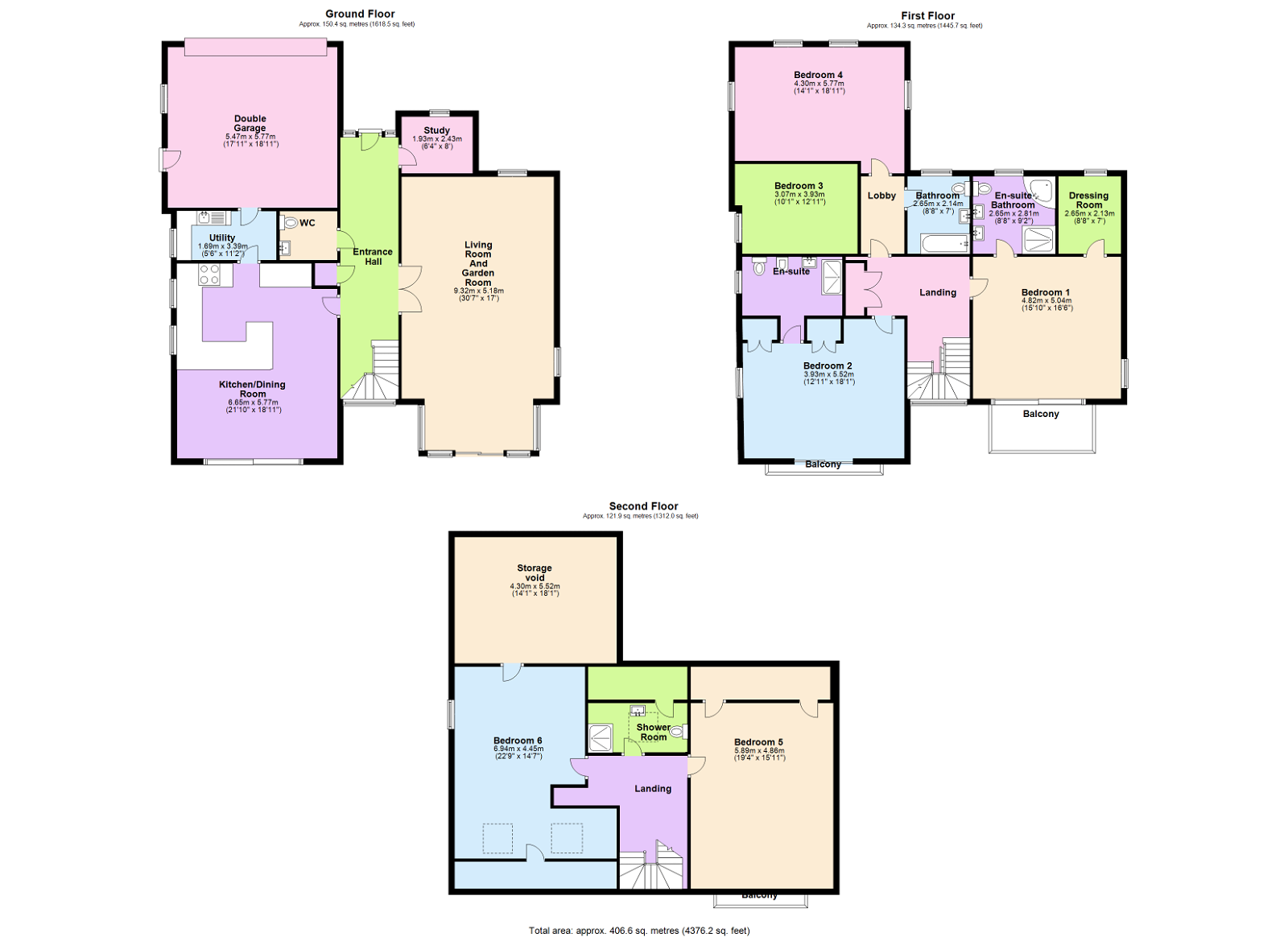Orchard Park, Ivybridge, PL21 9PA
6 bedrooms | Detached house | Under Offer
£745,000
Detached House Bedrooms
x6 Bathrooms
x4 Reception rooms
x2

Key features
Substantial 6 Bedroom Detached House
Level South And Westerly Facing Rear Garden
Privately Owned Small Copse And River Bank Adjoining The Erme
4 Bathroom/Shower Rooms
Accommodation Over 3 Floors
Stainless Steel And Glass First Floor Balcony And 2 Juliet Balconies
Set Within The Centre Of Ivybridge
Double Glazing
Living Room With Extended Sun Lounge
Double Garage
Property Description
A substantial 6 bedroom detached house forming part of this exclusive cul de sac in the very centre of Ivybridge with its own small copse and privately owned river bank. The house was built by Haymans and is one of three with differing designs, offering spacious and adaptable accommodation over three floors. There is an entrance hall, cloakroom, living room with sun room extension, kitchen/diner, study and utility on the ground floor, together with the 6 bedrooms, two en suites, family bathroom and shower room on the upper floors. There are two Juliet balconies and a stainless steel railed balcony off the main bedroom. Externally there is parking at front and a level south and westerly facing garden with private path to the river bank. There is a double garage. The house has two heating systems serving the ground and upper floors and the house is double glazed. EPC C 74.
Ground Floor
Entrance Hall
Cloakroom
Study - 2.43m x 1.96m (7'11" x 6'5")
Living Room With Sun Room - 9.33m x 5.16m (30'7" x 16'11")
Kitchen/Diner - 6.65m x 5.75m (21'9" x 18'10")
Utility Room - 3.69m x 1.63m (12'1" x 5'4")
First Floor
Landing
Bedroom 1 - 4.95m x 4.37m (16'2" x 14'4")
Dressing Room - 2.51m x 2.05m (8'2" x 6'8")
En Suite Bathroom - 3.12m x 2.5m (10'2" x 8'2")
Bedroom 2 - 5.51m x 3.97m (18'0" x 13'0")
En Suite Shower Room - 3.45m x 1.89m (11'3" x 6'2")
Bathroom - 2.49m x 2.05m (8'2" x 6'8")
Bedroom 3 - 4.53m x 3.39m (14'10" x 11'1")
Bedroom 4 - 5.82m x 3.74m (19'1" x 12'3")
Second Floor
Landing
Shower Room - 3.38m x 1.38m (11'1" x 4'6")
Bedroom 5 - 5.17m x 5.81m (16'11" x 19'0")
Bedroom 6 - 6.99m x 4.48m (22'11" x 14'8")
Exterior
Double Garage - 5.86m x 5.42m (19'2" x 17'9")
Tenure
Council Tax
Maintenance Charge
Request a call back
Whether you’ve only just started thinking about moving, or have done all your research and are ready to get the show on the road, we’re waiting to hear from you and ready to answer any questions you may have
