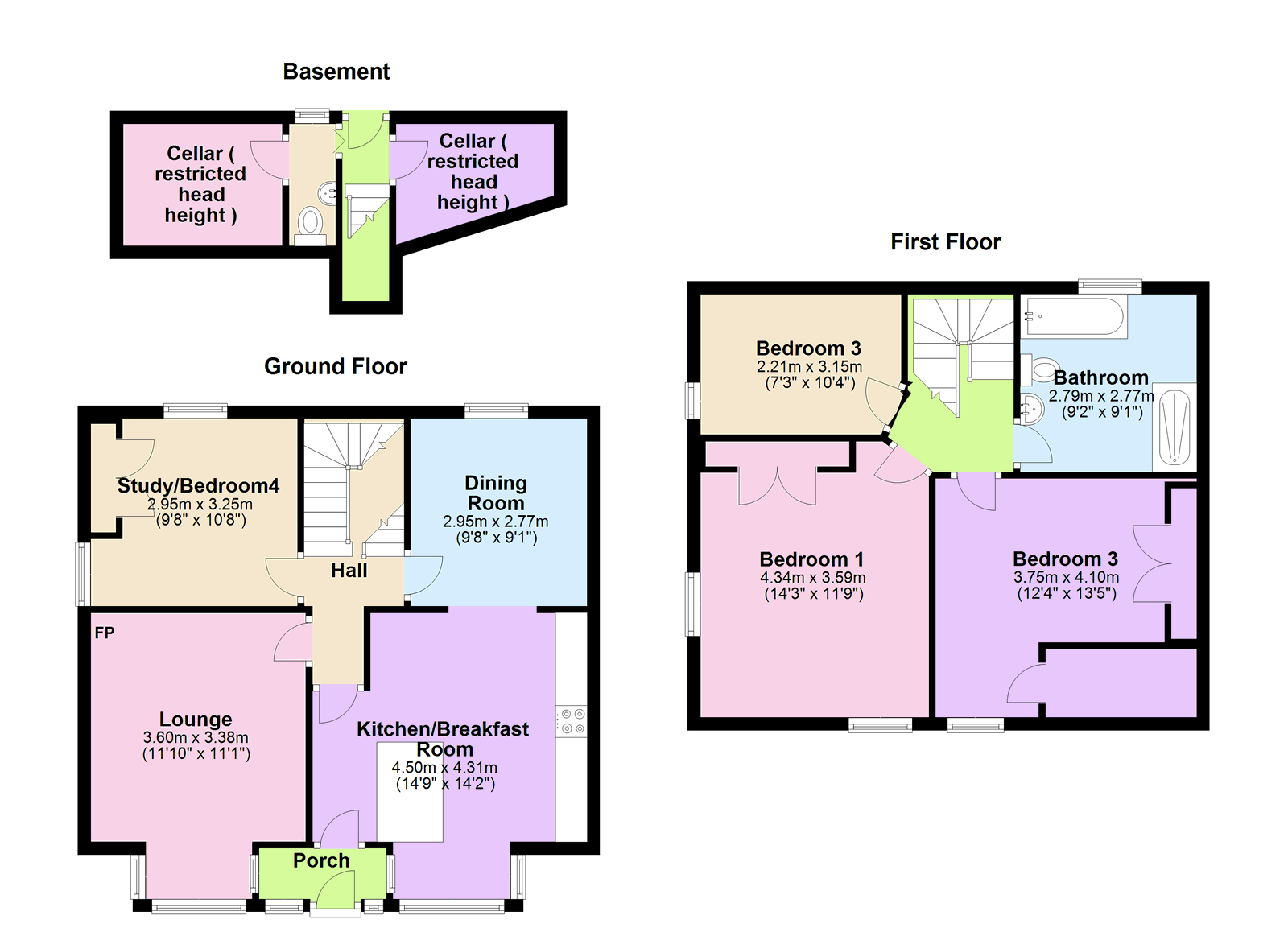South Down Road, Plymouth, PL2 3HW
3 bedrooms | Semi-detached house | For Sale
Guide Price £295,000
Semi-Detached House Bedrooms
x3 Bathrooms
x1 Reception rooms
x3

Key features
SEMI DETACHED HOUSE
CONVENIENT LOCATION
ENCLOSED REAR GARDEN
3/4 BEDROOMS
GAS CENTRAL HEATING
DOUBLE GLAZING
LUXURY BATHROOM
FEATURE KITCHEN
STUDY
EPC D61
Property Description
Very well presented 3/4 bedroom semi detached house in this sought after location. Accommodation comprises; on the ground floor, porch, kitchen breakfast room, dining room, lounge and study/bedroom 4, on the lower floor is a wc and access to 2 cellar storage areas, on the first floor are 3 bedrooms and a luxury bathroom. No chain. EPC D 61.
Porch - 2m x 0.79m (6'6" x 2'7")
Kitchen/Breakfast Room - 4.5m x 4.41m (14'9" x 14'5")
Dining Room - 2.97m x 2.75m (9'8" x 9'0")
Lounge - 4.5m x 3.35m (14'9" x 10'11")
Study/Bedroom 4 - 3.24m x 2.95m (10'7" x 9'8")
Lower floor
WC - 2.01m x 0.75m (6'7" x 2'5")
Lobby
First Floor
Bathroom - 2.99m x 2.74m (9'9" x 8'11")
Bedroom 1 - 4.39m x 3.57m (14'4" x 11'8")
Bedroom 2 - 3.78m x 3.5m (12'4" x 11'5")
Bedroom 3 - 3.24m x 2.21m (10'7" x 7'3")
Outside
Request a call back
Whether you’ve only just started thinking about moving, or have done all your research and are ready to get the show on the road, we’re waiting to hear from you and ready to answer any questions you may have
